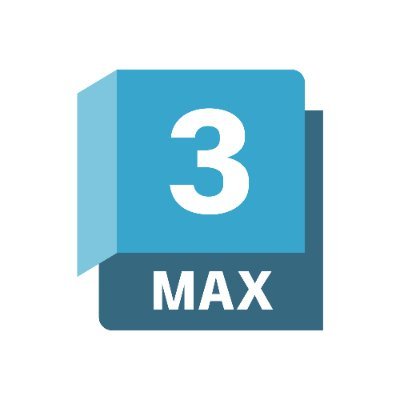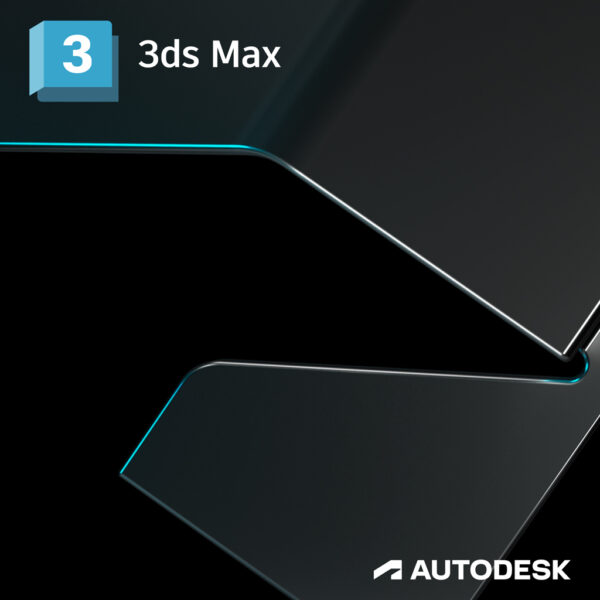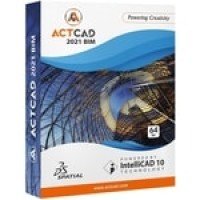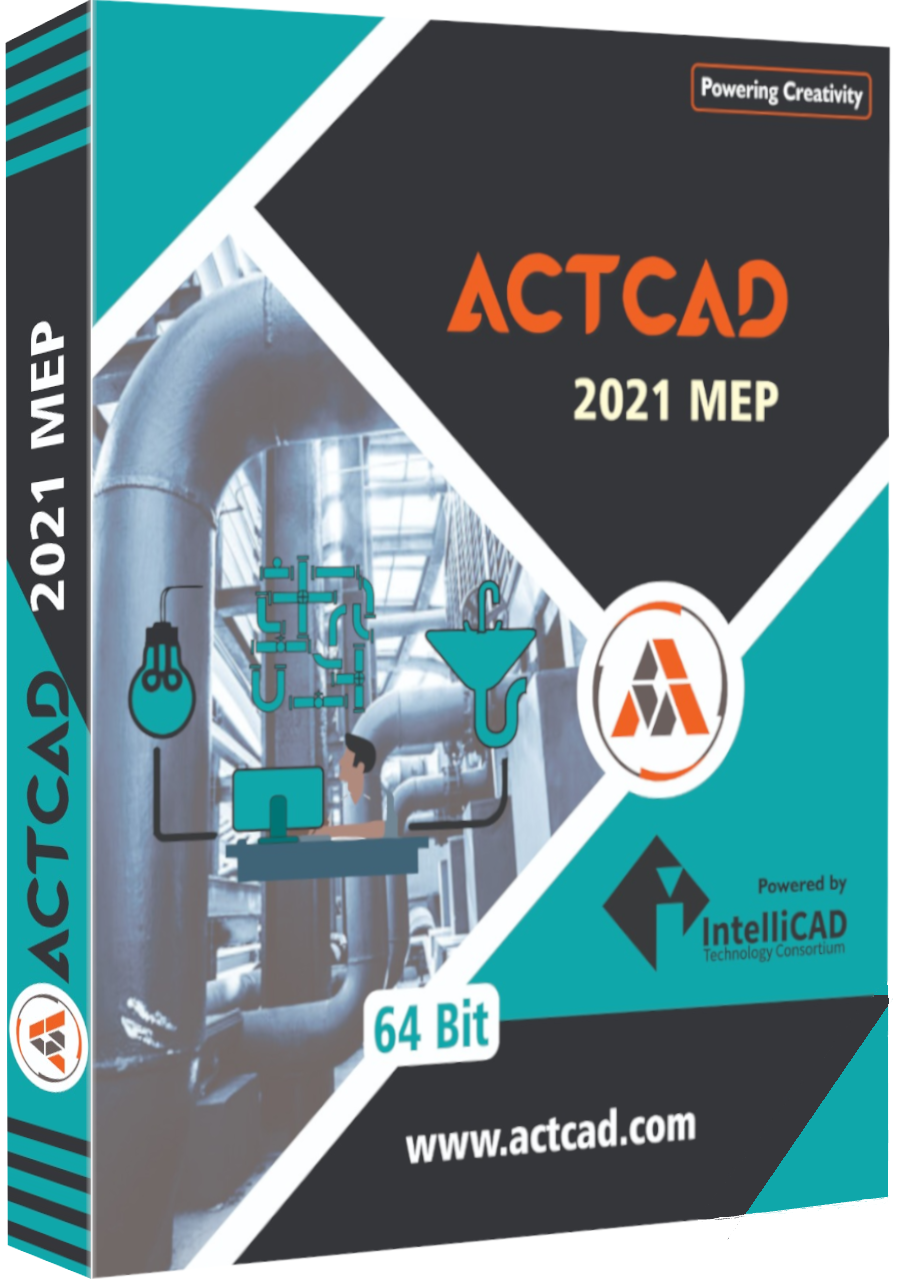Product Overview
What is ReCap Pro?
ReCap® Pro software helps designers and engineers capture high quality, detailed models of real-world assets. Use ReCap Pro to:
-Understand and verify existing conditions and as-built assets to gain insights and make better decisions
-Deliver a point cloud or mesh in support of BIM (Building Information Modeling) processes and collaborate across teams with real-world context
-Survey, plan, construct, and renovate building and infrastructure projects
Reality capture software connecting the physical world to the digital. Use ReCap™ Pro 3D scanning software to create 3D models from imported photographs and laser scans. Deliver a point cloud or mesh in support of BIM processes. Collaborate across teams with design based on reality. ReCap Photo, a service included with ReCap Pro, processes drone photography to create 3D representations of current site conditions, objects, and more. It also supports the creation of point clouds, meshes, and ortho photos. Use solutions created with the ReCap Pro Software Development Kit (SDK) to quickly get reality data into Autodesk design and construction tools. Compare the scan view (RealView) and overhead map view side-by-side. Use the compass widget to set the XY axis for the user coordinate system in the overhead view. Use high-precision GPS technology to avoid costly prep work in setting ground control points and get survey-grade accuracy from photo reconstruction.
Specifications
Reduce errors and build with confidence
Gain critical insights that help you make better decisions.
Work with rich and accurate digital models
Capture existing conditions throughout the full project lifecycle.
Support for BIM processes
Streamline workflows by integrating with design tools.
ReCap Viewer Linear Feature Extraction
Extract specific geometries of interest from large point cloud data via ReCap Cloud Viewer.
Autodesk Docs point cloud viewer
View and mark up point clouds and RealViews of published ReCap projects in Autodesk Docs.
Autodesk Drive integration
Publish ReCap Pro projects to Autodesk Drive, Autodesk Docs, and BIM 360 Docs.
Scan to Mesh
Accelerate physical to digital workflows and create textured 3D meshes from point clouds.
View published ReCap Pro projects
View, annotate, and share published ReCap Pro projects in Autodesk Drive, Autodesk Docs, and BIM 360 Docs.
Project navigation
Improve accuracy with a side-by-side comparison of the scan view (RealView) and overhead map view.
Set coordinates and orientation
Use the compass widget to set the XY axis for the user coordinate system in the overhead view.
3D photo reconstruction accuracy
Save costs on prep work, increase precision with GPS technology, and achieve survey-grade accuracy from photo reconstruction.
ReCap Photo access
Expand your photogrammetry capabilities with ReCap Photo, available with a ReCap Pro subscription.
Measure and edit point clouds
Enhance communication between collaborators with the ability to measure, mark up, and share throughout the point cloud data. Learn more
Point cloud tools on side of a building in ReCap Pro
Turn View States into handy animations you can use to create presentations.
Scan settings
Benefit from a variety of settings during the project creation process, such as applying a noise filter or decimation grid.
Measurement feature
The Surface Snap feature measures clearance between a starting surface point and a point that projects outward from the selection. Learn more
Integrate Navisworks data
Enrich your RealView panorama with Navisworks data.
Ortho image resolution
Generate high-resolution ortho images for large and small websites.
Faster processing
Leverage multicore processors and speed up scan imports by up to 20%.
More accurate UCS setting
Gain greater control of the user coordinate system (UCS) origin and orientation with the ability to manually enter accurate coordinate values.








