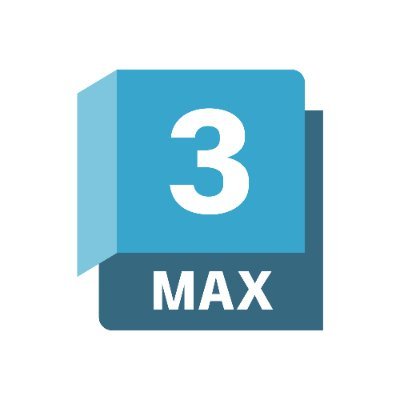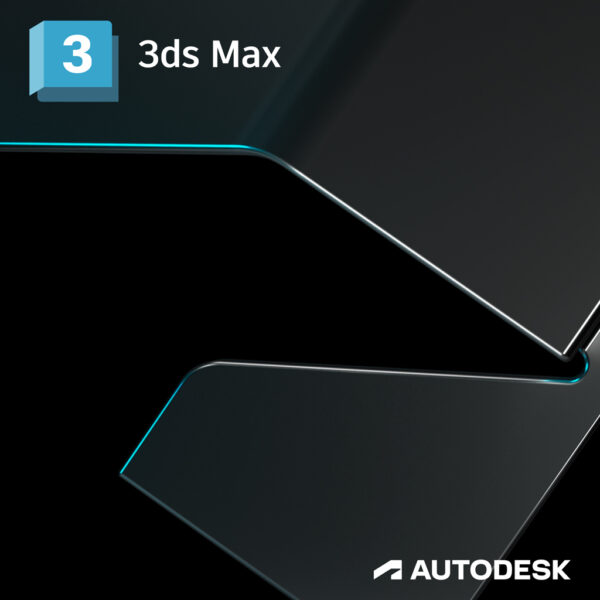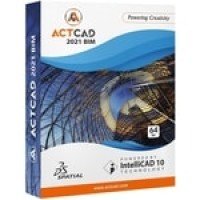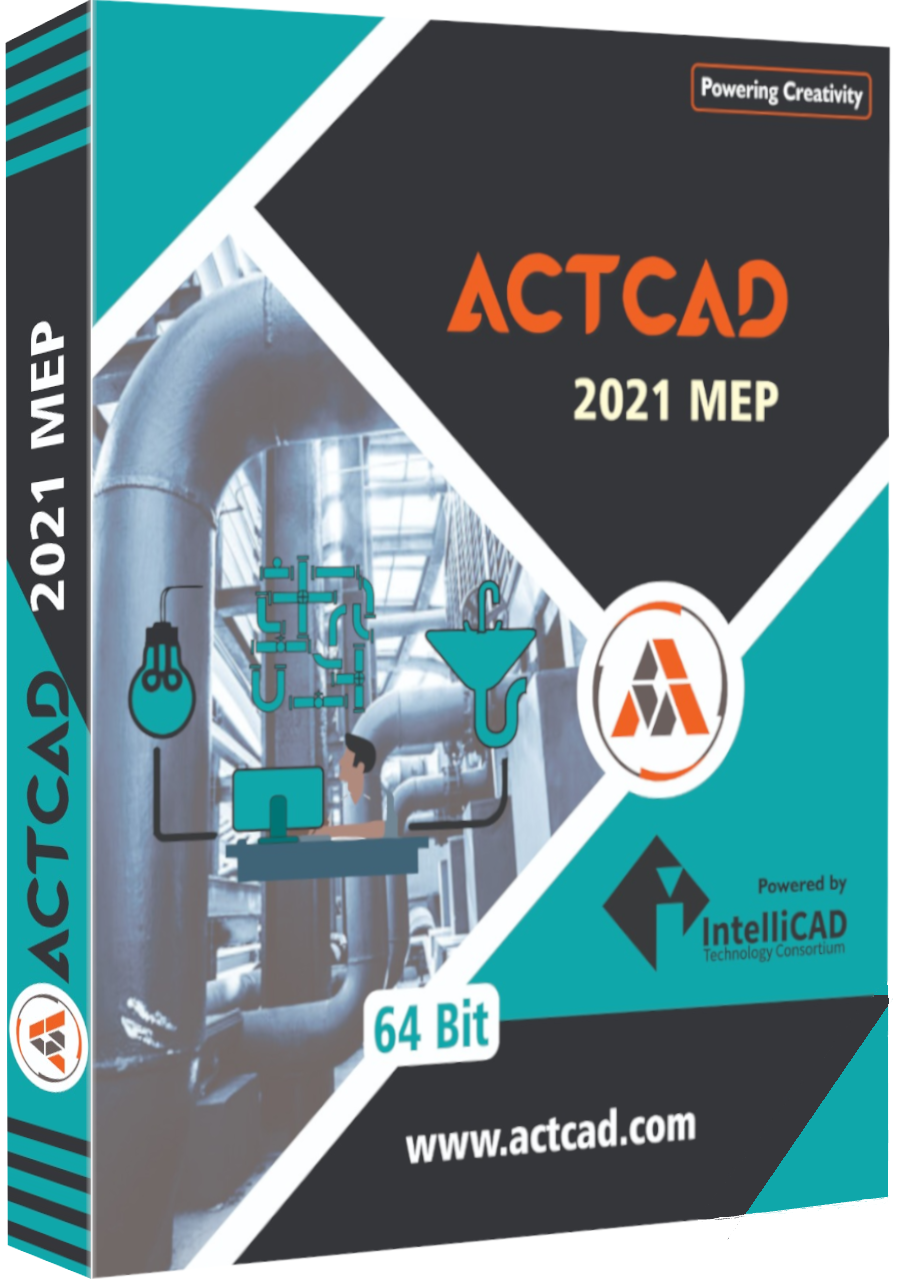Product Overview
Use raster design tools in a specialized toolset to edit scanned drawings and convert raster images to DWG™ objects. With the Raster Design toolset, you can:
-Access tools to enhance image editing and cleanup
-Edit REM objects using standard AutoCAD commands
-Simplify your workflows with vectorization tools
Specifications
Image editing and cleanup
Despeckle, bias, mirror, and touch up your images.
Drawing in AutoCAD user interface with Raster Tools ribbon selected
Raster Entity Manipulation (REM)
Use standard AutoCAD commands on raster regions and primitives. Easily edit raster images, lines, arcs, and circles.
AutoCAD drawing displaying the ability to edit raster entities
Vectorization tools
Create lines and polylines from raster images, and convert raster files into vector drawings.
Histogram panel overlaying a vector drawing and geographical images
Image transformation functionality
Show and analyze geo images in Civil 3D civil engineering software and the AutoCAD Map 3D toolset.







